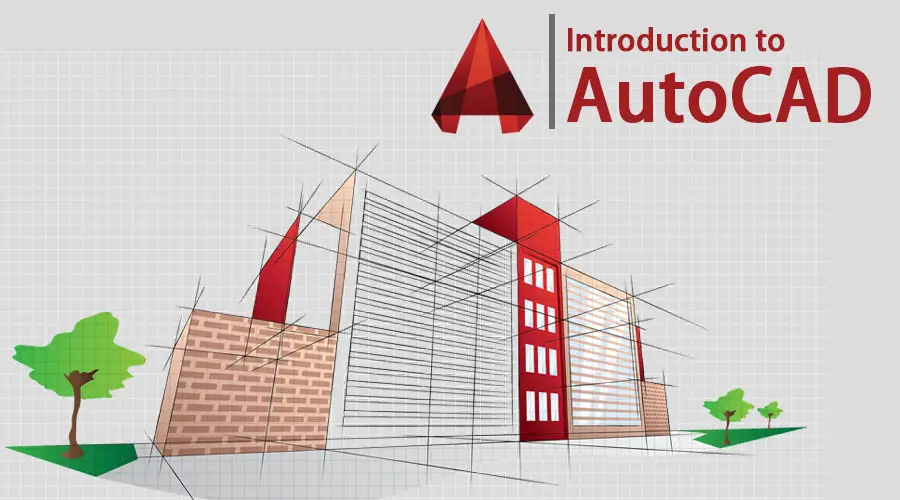Certificate in Auto CAD
Master AutoCAD: Your Gateway to Design Excellence
Are you ready to take your design skills to the next level? Our comprehensive AutoCAD course is designed to equip you with the knowledge and expertise needed to become proficient in computer-aided design (CAD). Whether you’re a beginner or an experienced designer, this program covers everything you need to know to create precise and detailed drawings using AutoCAD.

Course Overview:
- Duration: 3 Months
- Mode of Delivery: Offline (Week-End Classes)
- Certification: Certificate after completion of course
Why Choose Our Course?
- Expert Instruction: Learn from industry professionals with extensive experience in AutoCAD. Our instructors are passionate about helping you succeed and will provide you with valuable insights, tips, and techniques.
- Hands-on Learning: Dive deep into AutoCAD through practical projects, exercises, and workshops. Develop your skills and confidence as you create architectural plans, mechanical drawings, 3D models, and more.
- Industry-Relevant Curriculum: Our course covers a wide range of topics, including 2D drafting, 3D modeling, annotations, layers, blocks, and more. You’ll learn the skills and techniques used by professionals in architecture, engineering, construction, and manufacturing.
- Flexible Learning Options: Choose from flexible learning options, including in-person classes, online tutorials, and self-paced modules. Fit your studies around your schedule and learn at your own pace.
What You’ll Learn:
- Introduction to AutoCAD: Familiarize yourself with the AutoCAD interface, tools, and commands. Learn how to navigate the workspace and customize settings to suit your preferences.
- 2D Drafting: Master the fundamentals of 2D drafting, including drawing lines, circles, arcs, rectangles, and polygons. Explore techniques for creating precise and detailed drawings using layers, colors, and linetypes.
- 3D Modeling: Dive into the world of 3D modeling, creating realistic 3D objects and models using extrusion, lofting, sweeping, and other techniques. Learn how to navigate in 3D space and view your designs from different perspectives.
- Annotations and Dimensions: Discover how to add text, dimensions, and annotations to your drawings to communicate design intent and specifications effectively.
- Advanced Topics: Explore advanced topics such as parametric constraints, dynamic blocks, sheet sets, and external references. Learn how to streamline your workflow and increase productivity in AutoCAD.
Join Us Today and Elevate Your Design Skills with AutoCAD!

